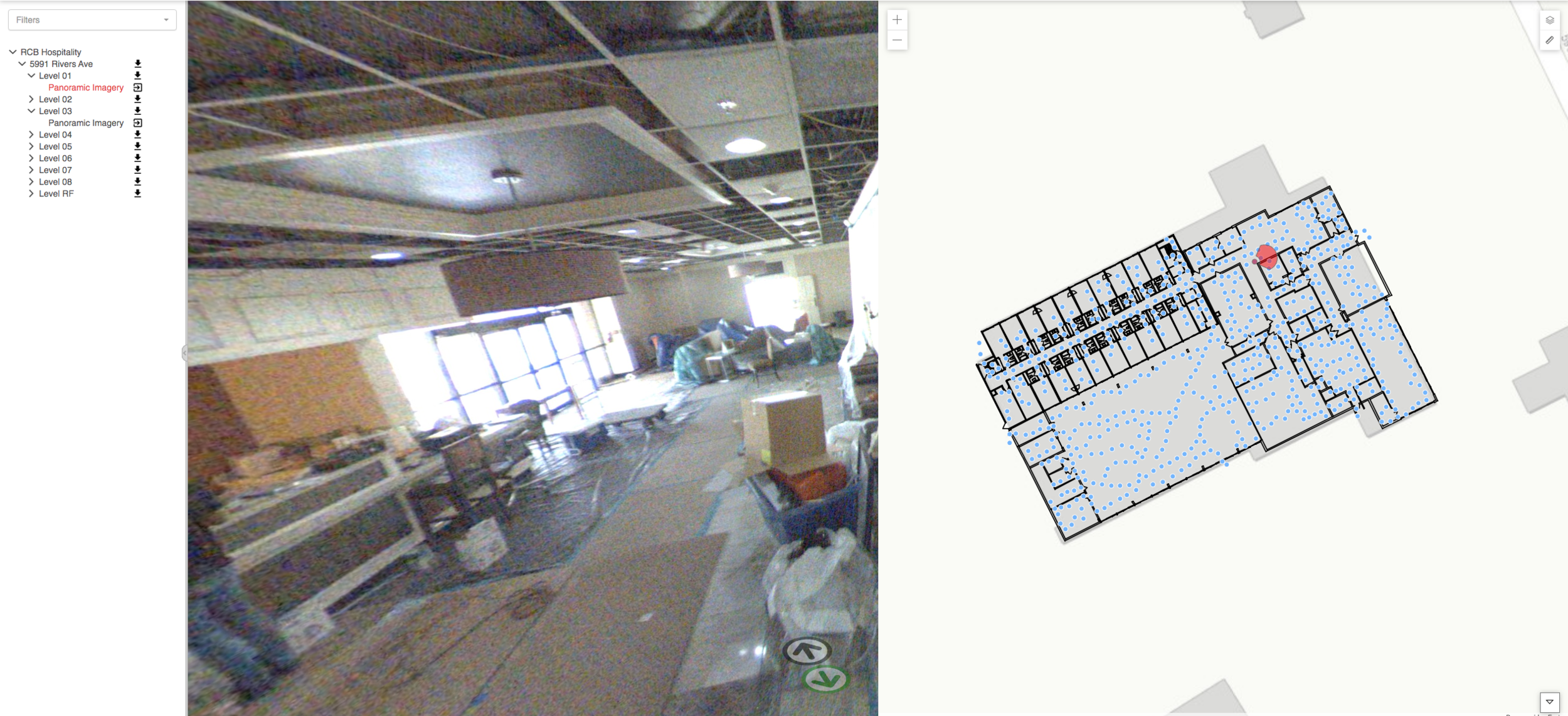Problem:
A real estate developer purchased an old motel building with a plan to renovate it into a mixed use property with retail and apartments. The 130,000 sqft building had very little documentation available and was on the east coast, not close in proximity to the Family Office or their Architects. They needed digital building data to redesign the building, plus in a Covid-19 environment, they needed a way to share information with each other and eventual contractors/vendors without requiring travel to the site.
Summary:
IndoorVu deployed a team to the property for 1.5 days to collect data. From the Intelligent Imagery, IndoorVu was able to iteratively produce digital building data to support the Architects work. The ultimate deliverable was a comprehensive, 300 level BIM model for all visual assets of the building, including structural and MEP elements above the ACT ceilings and on the 3 roof levels. The models were broken down into 2D maps, combined with 360 imagery and delivered via IndoorVu Portal.
IV Portal. 2D floor plans and 360 Imagery
1st Floor Detailed 2D Plans
LOD 300 3D Site and Building Model
Result:
Access to the data via IndoorVu Portal was provided to engineers, contractors and other stakeholders to access remotely and reduce the travel required and the number of people needing to enter the building. The Architects were able to develop detailed design, demolition and capital plans without having to travel to the site, saving time and cost. The owners were also able to use the plans and imagery to support early leasing efforts for the space before the construction was complete.



