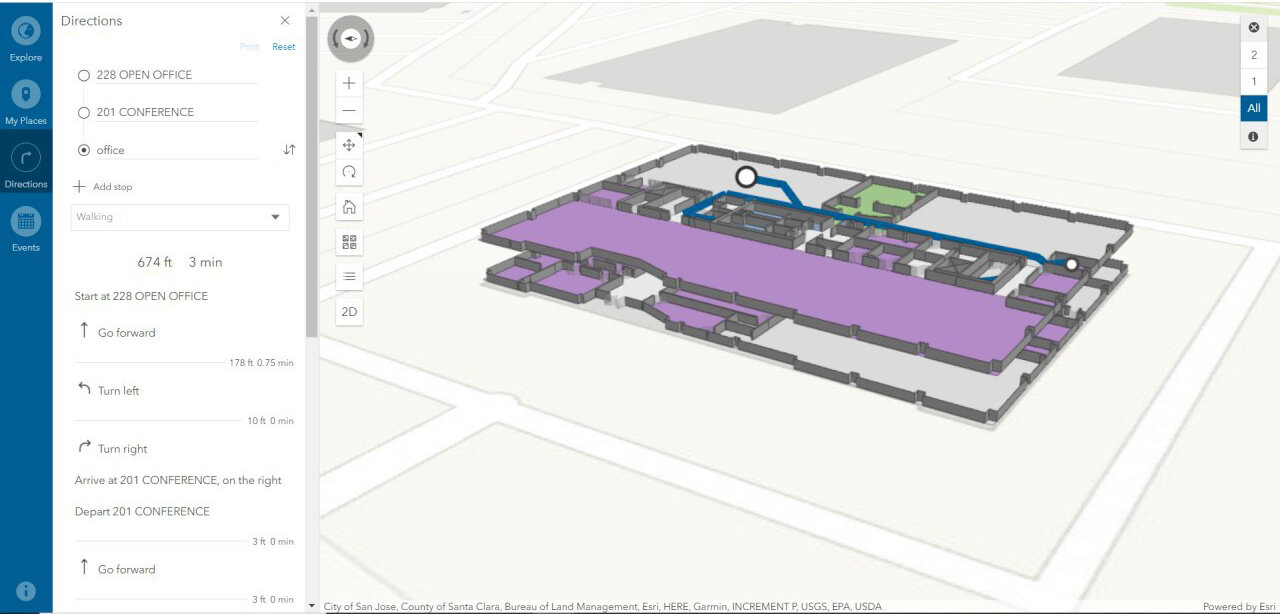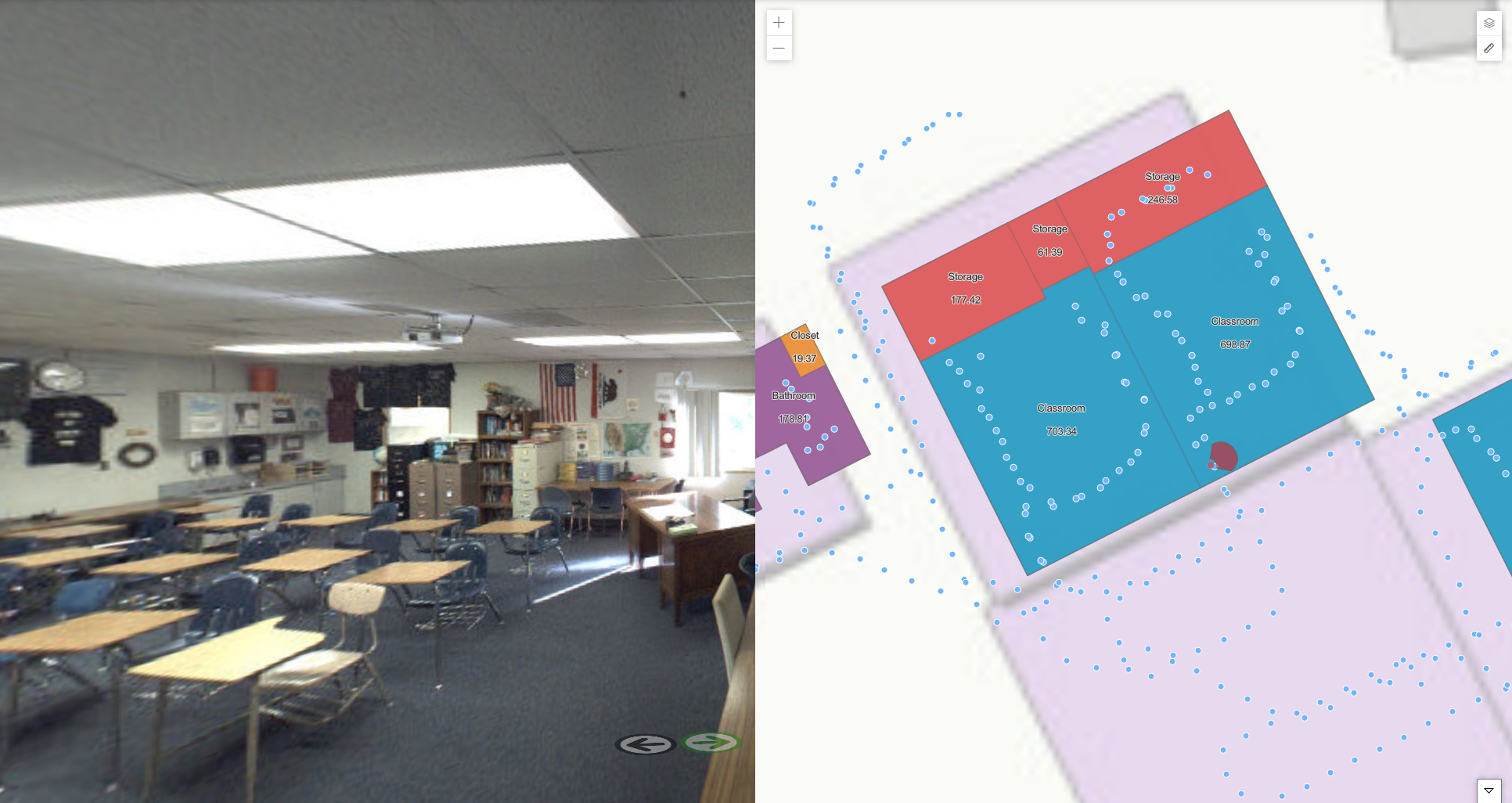Problem:
A transit authority was interested in standing up a routing solution for their subway system. The system needed to route a user from the street to the train door. They had stations that ranged in sizes and condition, all which they had very little documentation about. They needed a solution that could solve the data collection and production challenge for their routing use case, as well as provide critical data to their maintenance and public safety departments. They wanted accurate 2D plans that were geospatial and could connect into their street level data, as well as 3D asset data and 360 Imagery.
Summary:
IndoorVu was able to rapidly collect data in all the stations. The IndoorVu collection system allows maximum flexibility in variable indoor conditions. After a single scan, IndoorVu was able to create geo-reference 2D plans and network routing data for the routing application that included multiple user types (ie: ADA, Non-ADA, Private, etc.). It was also able to stand up 360 imagery and map data via IndoorVu Portal that was accessible for other use cases. The data also integrated directly into the Transit Authority’s existing business systems: GIS, Work Order Management, Asset Management, Facilities Management and Capital Planning.
IV Portal. 2D Floor Plans by level and 360 imagery
Result:
The Transit Authority was able to procure all their data needs (collection, production, hosting and integration) from a single vendor. They received consistent data across all their stations and seamlessly integrated the data into their existing systems. They were quickly able to stand up a geo-referenced set of underground maps for all their stations that aligned and integrated with their street level data.





